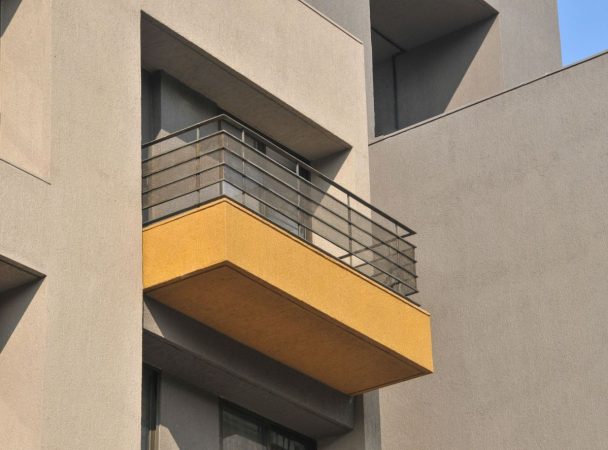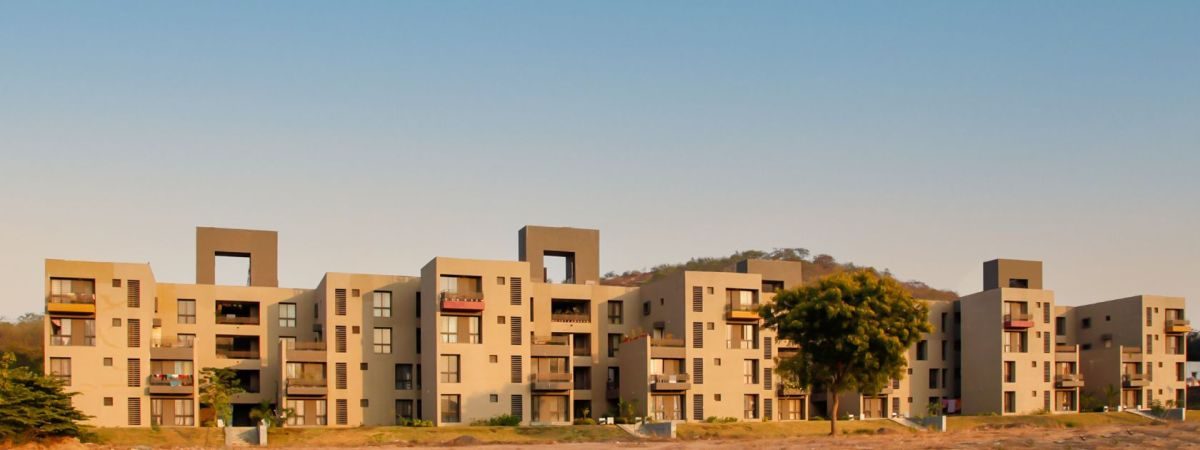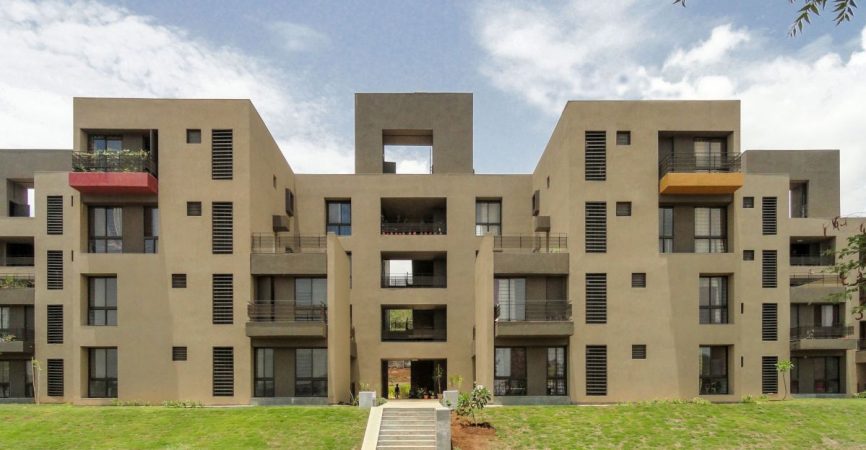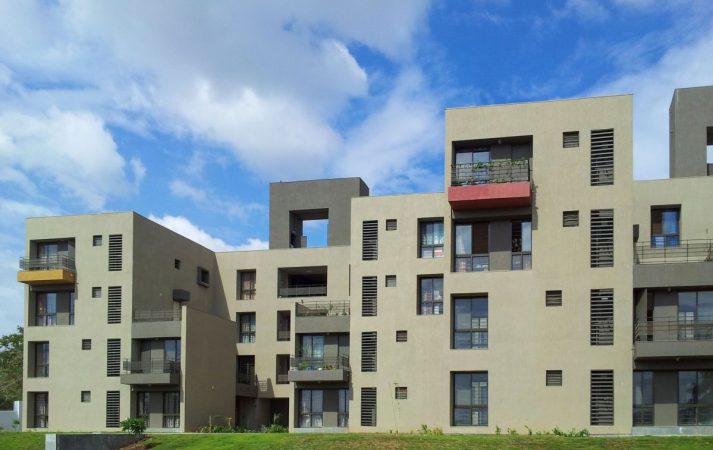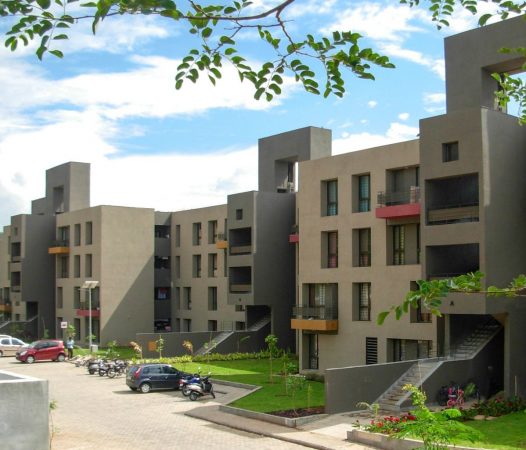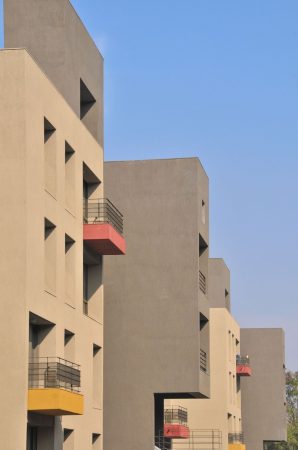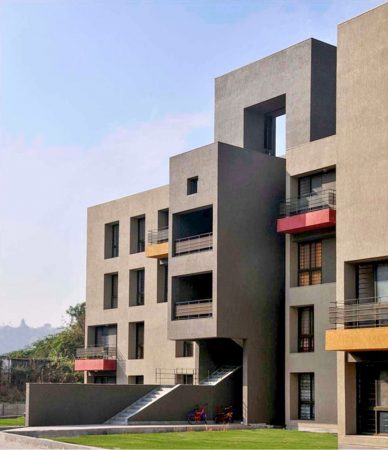The residential development at IITM shall take place in 6.7 Acres in three consecutive phases of construction providing 134 state of the art apartments for the resident scientists. Phase 01 is completed with 34 apartments.
The residential development at IITM shall take place in 6.7 Acres in three consecutive phases of construction providing 134 state of the art apartments for the resident scientists. Phase 01 is completed with 34 apartments. Project is composed of fully furnished studio apartments, partly furnished 2 bedroom & 3 bed room apartments. Total construction area of Phase 01 building is 62,000 Sq.ft.
Site is at foot hills of small hillock. Terracing of landform is done stepped manner in order firstly to retain the existing landform as much as possible and secondly to lay physical infrastructure
efficiently. Housing is conceived in clusters placed on terraced land form. Each cluster created by two continuous linear-staggered buildings that share continuous pedestrian community open space.
Level difference in terrain is absorbed in community space by splitting it in two levels. Buildings are served by a vehicular circulation loop at their respective fronts. This is generic development package
and is repeated twice. This arrangement offer virtually four sides open to any tenement.
High density low rise housing by its nature cultivates strong sense of community. This is further enhanced by our design decisions as follows;
Avoid stilts and maintain direct connection to the ground level community space
Well-designed common parking lots at strategic locations and at walkable distances
Staggered arrangement ensure privacy to dwellers
Shading of community green space with tree canopies & buildings themselves which act as envelopes
Openings of buildings, terraces, balconies to express human presence & animate community life in housing
Housing project is made highly ‘accessible’ with ramps, passenger elevators. Physical infrastructure services like roads, walkways, storm water drains, solar powered street lighting are well appointed.
Tenements are provided with domestic water supply as well as well water with help of hydro-pneumatic system deployed at site. Overall site development is coordinated right from design stage and
getting executed in systematic manner.
The clusters are served by a vehicular circulation loop that, while recognizing the inevitability of the motorcar avoids the subsuming of the housing program by needs of the vehicle alone. This decision
helped the design team to reclaim the ground and let the buildings connect directly to the open spaces.
The built mass, arranged linearly on these terraces has been used to define the open space creating spaces of varying degree of enclosure, articulating the notions of public and private, so essential for
a livable housing.
The landscape elements, namely trees, are placed so as to provide for shade. The plant palette of indigenous species is non invasive and makes for low maintenance. The lawn planted in the first phase
will help stabilize the slopes. Once the trees dominate the open space after a decade, the lawn may be removed from the landscape

