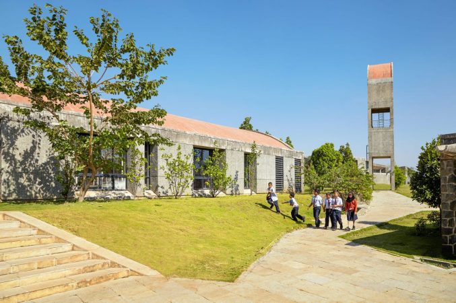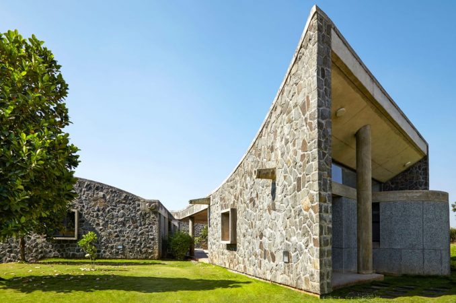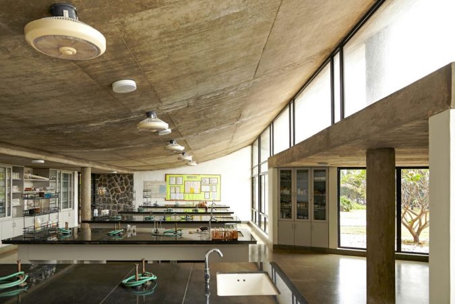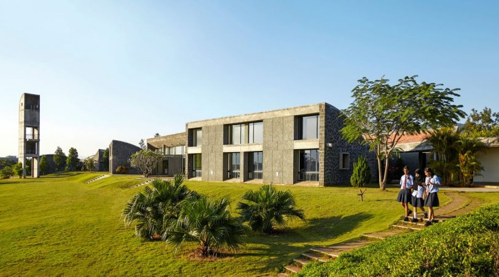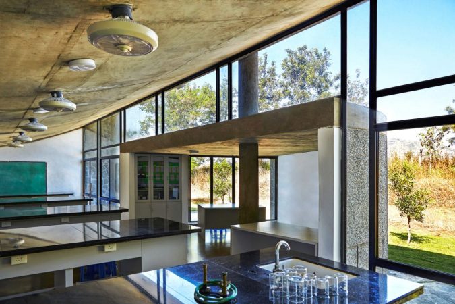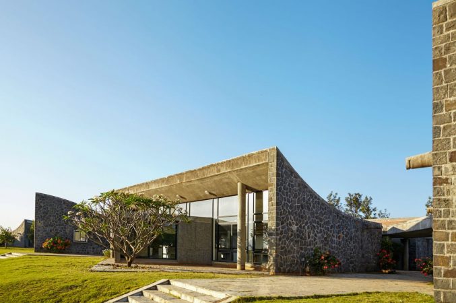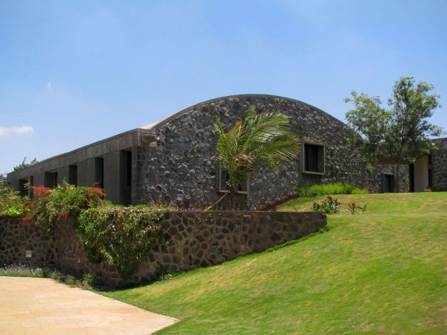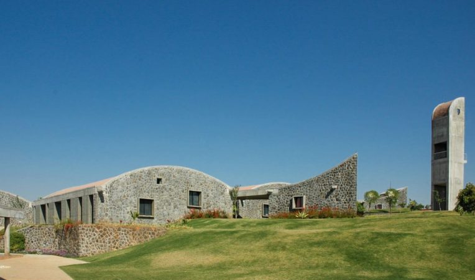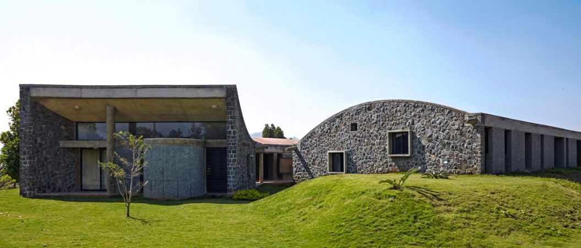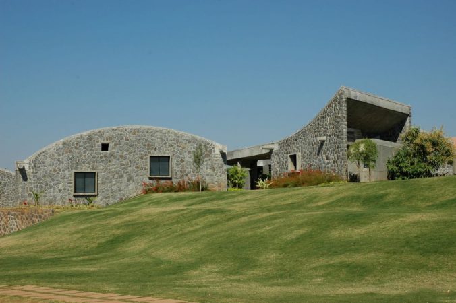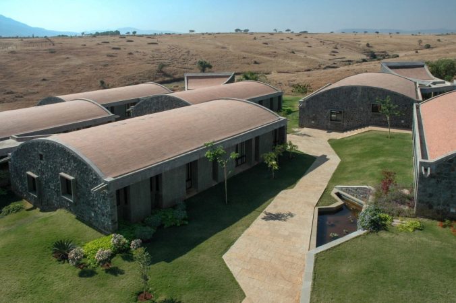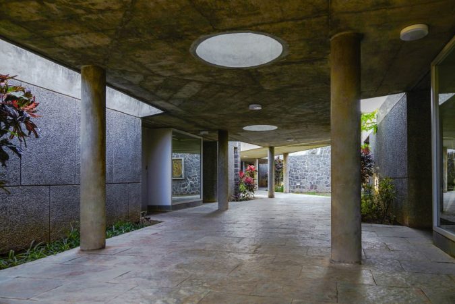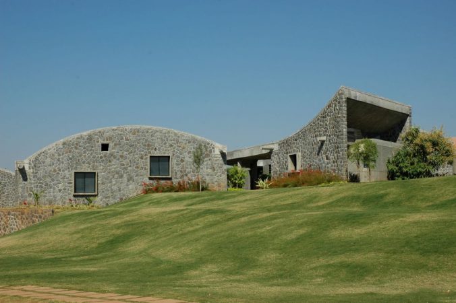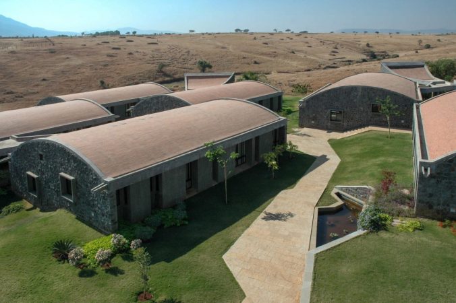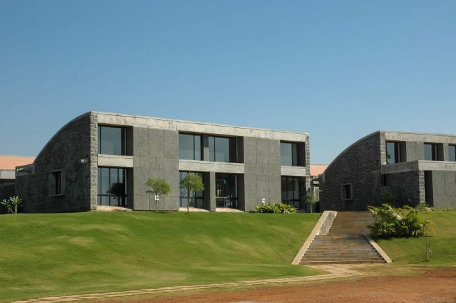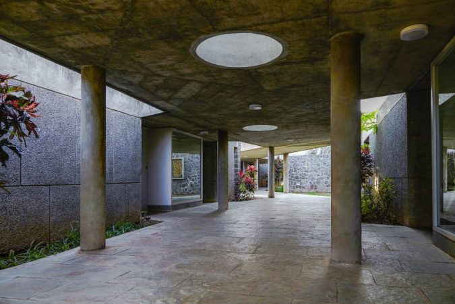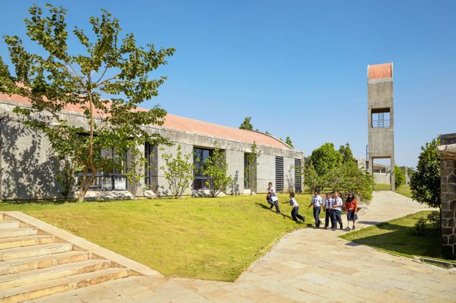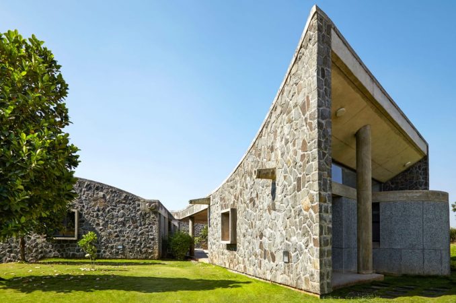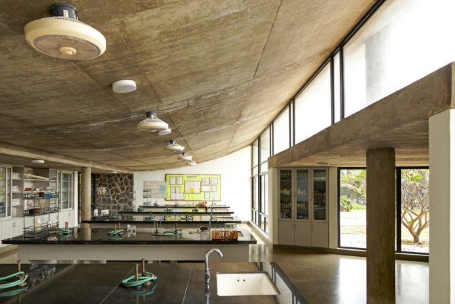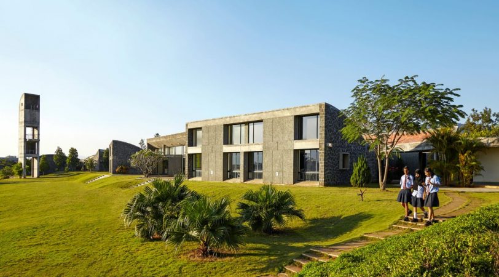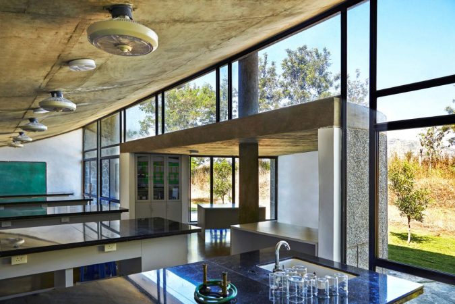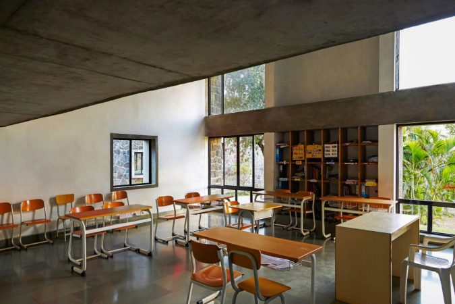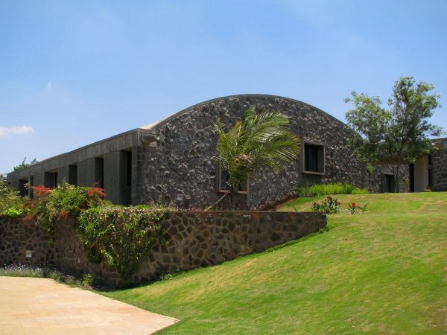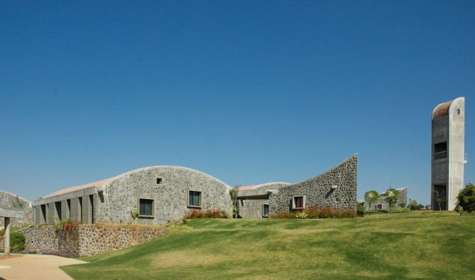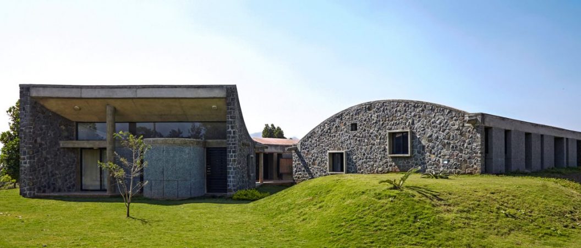Objects placed in the landscape – an organizing principle sensitively followed while laying varied built forms on a sloping terrain. Omnipresent hillock and the rolling landforms remain the constant point of reference while perceiving this school campus.
Objects placed in the landscape – an organizing principle sensitively followed while laying varied built forms on a sloping terrain. Omnipresent hillock and the rolling landforms remain the constant point of reference while perceiving this school campus.
This project is a co-ed residential school with a CBSE curriculum educating 240 students per year.
It spreads over 10 Acres of land. The school has two parts; residential cluster and academic cluster. The residential cluster comprises of 10 dormitories, 5 studio apartments for warden, residence for the principal and student’s centre. The academic cluster consists of 14 classrooms, 3 laboratories, 2 teacher’s rooms and 2 toilet blocks. Catering Center with dining hall & adequate service area has been provided. Presently, the total construction area is 6200 sqm.
All built forms have evolved from a generic built form of dormitory building. These derivatives are of varying volumes. Low volumes are essentially the ‘servant areas’ and movement areas whereas the high volumes are ‘main areas’. High and low volumes are juxtaposed to contain spaces of institutional character as well as human scale. Actually, un-built space defines the fabric of the built. The concept of ‘serial vision’ is an inherent part of the campus design and one can explore the sequence of the spaces differently on each visit. The angular geometry induces oblique movement creating an eventful journey. Definite structural vocabulary with load bearing composite stone wall, form finish concrete and infill of brick walls with aggregate plaster brings cohesiveness in overall development. System of parallel bays grows in one direction suitably to contain different functions and curved roof forms give the necessary volume. This project is Green building by design where ‘solar passive architecture’ has been celebrated with aesthetic sense. Positioning of buildings respecting the terrain, parceling the building into small foot prints, creating mutual shading building surfaces, thick building envelope, natural ventilation using ‘stack effect’, maximizing daylight using skylights, thermally insulated roofs with terracotta tiles has been incorporated right from the design inception stage. Landscaping has been integral part of space making. The sun, shade, shadow, rain, breeze, trees, fruits, flowers, fragrances, birds and now pets set forth a pleasant interactive ambience for ‘a complete learning’ experience of the students.

